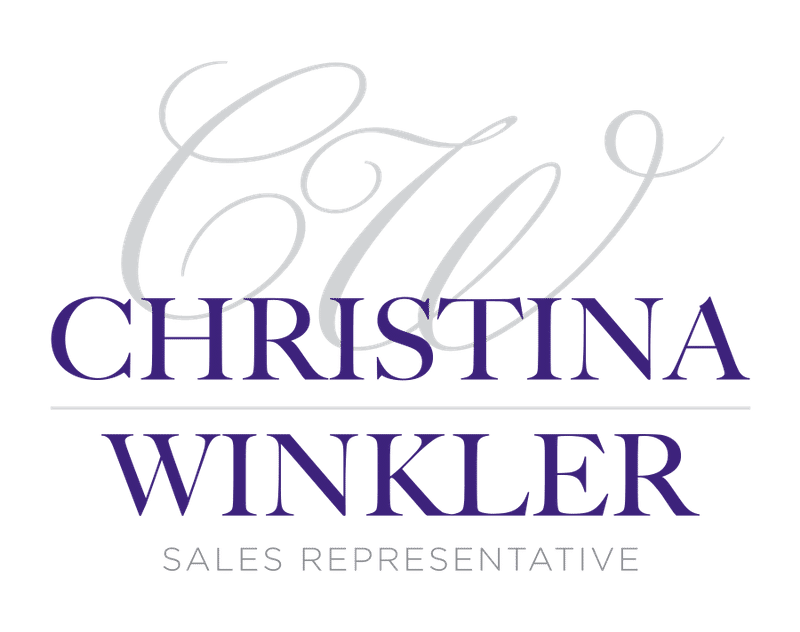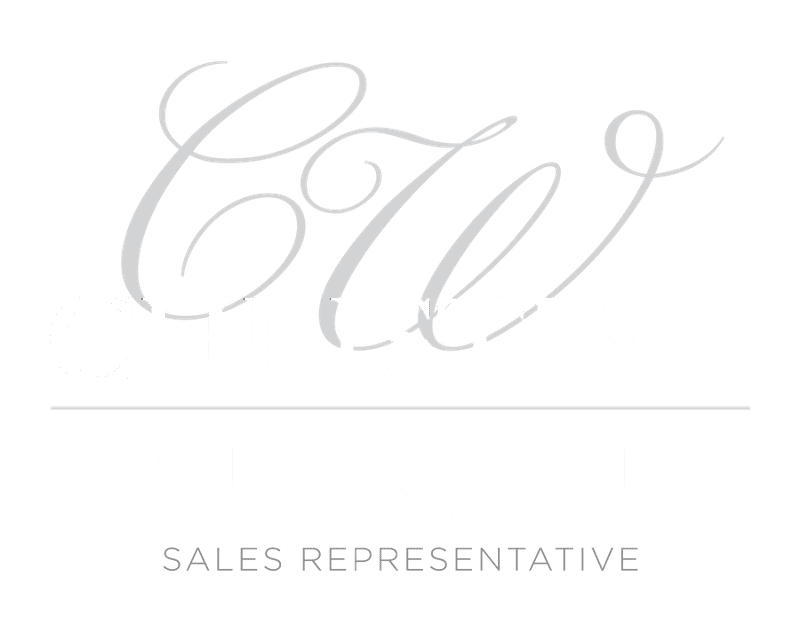Description
Ontario Cottage architectural style with many of its original ques and is perfectly located in the beautiful Old South neighborhood. This home has high ceilings and large entertaining areas. The spacious living room and dining room invite lots of natural light and are complimented with transom stained glass windows. Recent kitchen renovations include subway tile backsplash and quartz countertops. The primary bedroom has hardwood floors and custom industrial iron pipe shelving. The rest of the home is covered with carpet and vinyl plank flooring. Convenient main floor laundry in the mudroom and recently replaced central air. Excellent location in the heart of London and is walking distance to downtown, situated just steps to a bus route and has plenty of parking. Just a short stroll to Wortley Village for boutique shopping and local restaurants, or with quick access to miles of walking and biking trails along the Thames River. LHSC Hospital and south end businesses are easily accessible.
Additional Details
-
- Community
- South F
-
- Lot Size
- 43.83 X 96 Ft.
-
- Approx Sq Ft
- 700-1100
-
- Building Type
- Detached
-
- Building Style
- Bungalow
-
- Taxes
- $2690 (2024)
-
- Garage Type
- None
-
- Parking Space
- 4
-
- Air Conditioning
- Central Air
-
- Heating Type
- Forced Air
-
- Kitchen
- 1
-
- Basement
- Half, Unfinished
-
- Pool
- None
-
- Zoning
- R3-2
-
- Listing Brokerage
- BLUE FOREST REALTY INC.































