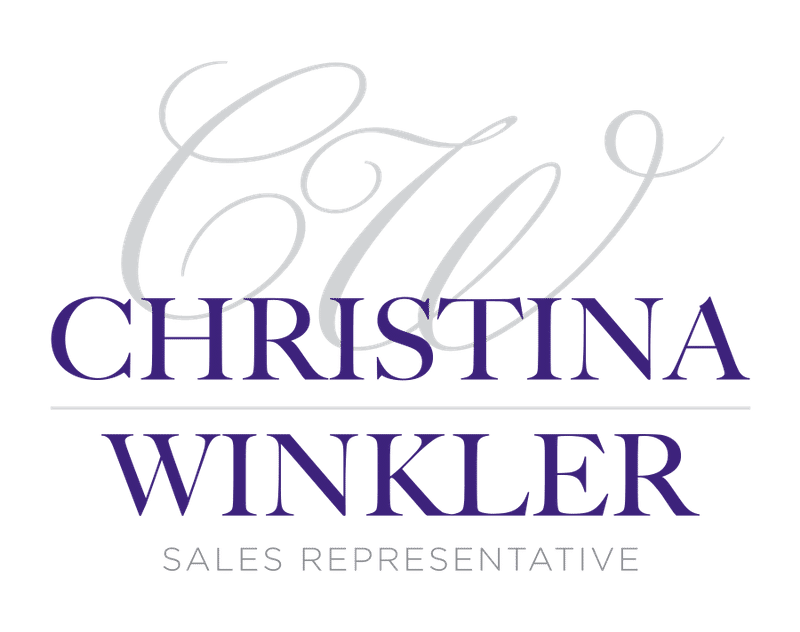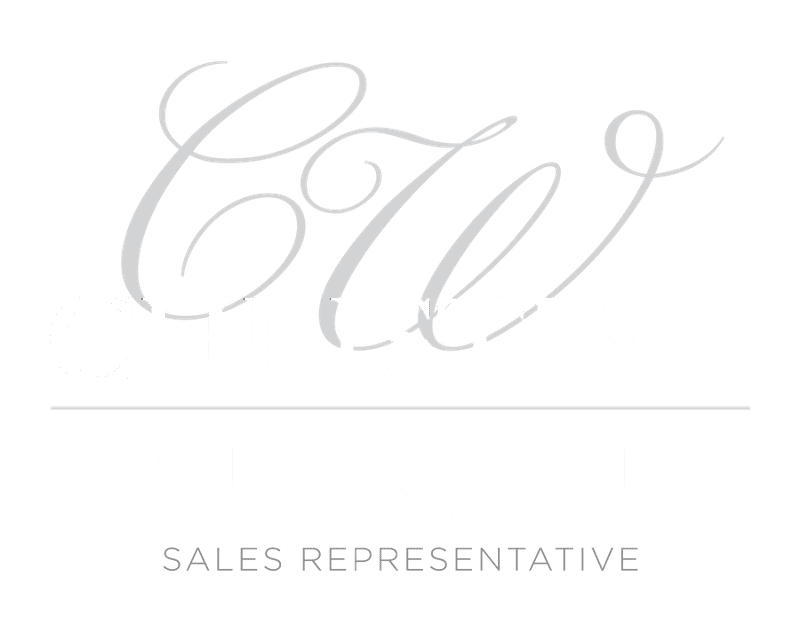Description
Immaculate and updated 3-Bedroom, 2-Bath Home with Exceptional Features! Pride of ownership shines throughout this beautifully maintained home, featuring a spacious, updated kitchen with solid cabinetry, adjoining a bright dining area perfect for family meals or entertaining guests. Gleaming hardwood floors extend through the main level, complementing the tasteful finishes throughout. Updated 3 pce and 4pc bathrooms with tile flooring. The living room and lower-level family room each feature a gas fireplace that adds warmth and style to the space. The fully finished basement offers expansive family rooms ideal for relaxation or one of these areas can easily be converted into an additional bedroom, with an existing egress window. Lower-level laundry room includes a convenient utility sink. Lots of extra storage areas. Outside, you will find a fully fenced, park-like backyard with manicured lawns and vibrant, well-tended flower beds creating a warm, welcoming outdoor space. Shed in back has hydro.The oversized, attached two-car garage is every man's dream. It is heated, with epoxy flooring and plenty of space for projects or storage. Located within walking distance to schools, grocery stores, parks, the local arena, and all other amenities. This move-in ready home blends comfort, convenience, and character in one perfect package. Absolutely spotless and meticulously cared for--just unpack and enjoy!
Additional Details
-
- Community
- Dorchester
-
- Lot Size
- 66.17 X 180.43 Ft.
-
- Approx Sq Ft
- 1100-1500
-
- Building Type
- Detached
-
- Building Style
- Bungalow-Raised
-
- Taxes
- $2689.07 (2024)
-
- Garage Space
- 2
-
- Garage Type
- Attached
-
- Parking Space
- 4
-
- Air Conditioning
- Central Air
-
- Heating Type
- Forced Air
-
- Kitchen
- 1
-
- Basement
- Full
-
- Pool
- None
-
- Zoning
- R1
-
- Listing Brokerage
- BLUE FOREST REALTY INC.













































